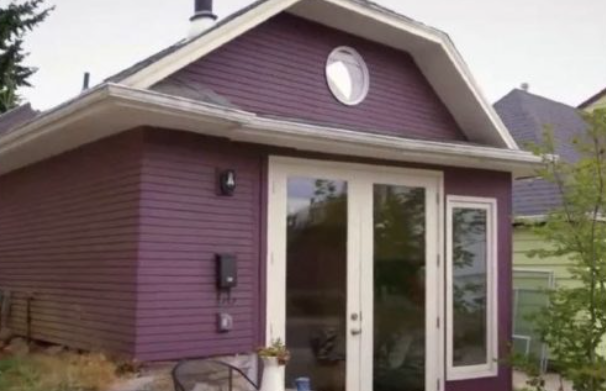Ever considered turning your unused garage into a fully functional ADU? ADU, an acronym for Accessory Dwelling Unit, represents an independent housing unit located on a family residential lot.
Unlike its “accessory” label suggests, an ADU is more than just an additional structure; it serves as a secondary dwelling, often smaller than the primary residence, situated right beside or attached to the main house.
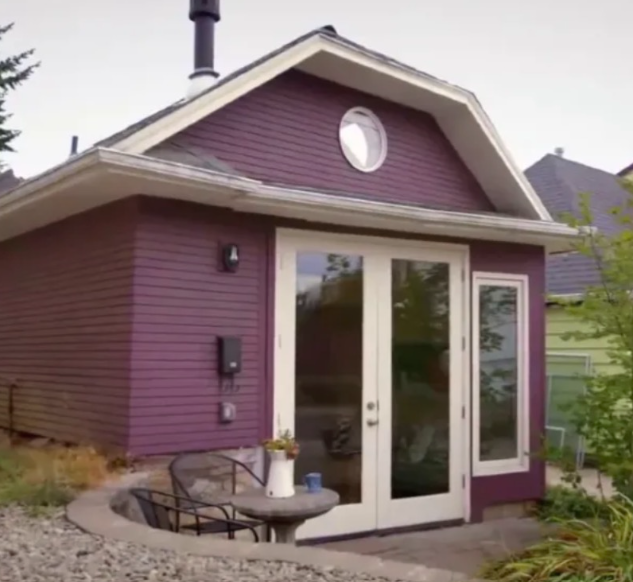
The story of Martin Brown in Portland, Oregon, serves as an inspiring example of how a garage can be creatively converted into an ADU. Having moved to the city and started a family, Martin faced the need for a living space for his mother-in-law who wanted to be close to her grandson, Sebastian.
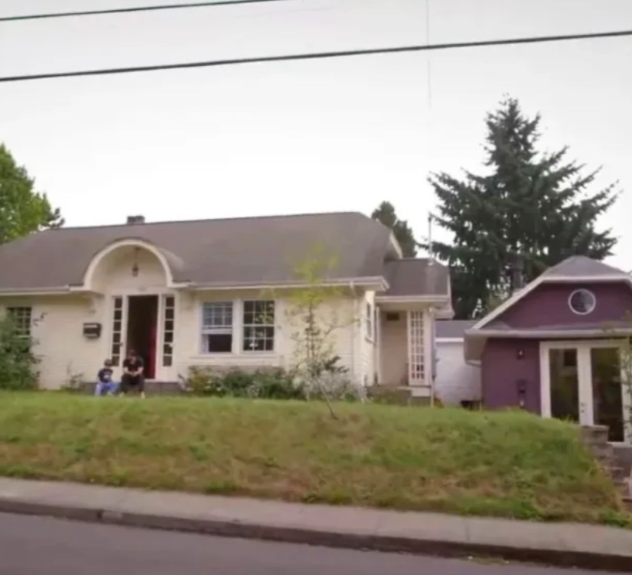
Instead of the conventional route of buying a new house, Martin embarked on the journey of transforming their garage into a comfortable and functional home for his mother-in-law.
The converted garage-ADU is a cozy space that ingeniously incorporates all the essential features of a home. Despite its modest size, the redesign created a surprisingly spacious interior. To enhance the sense of separation, they added planters and a walkway, making it feel like a distinct residence.
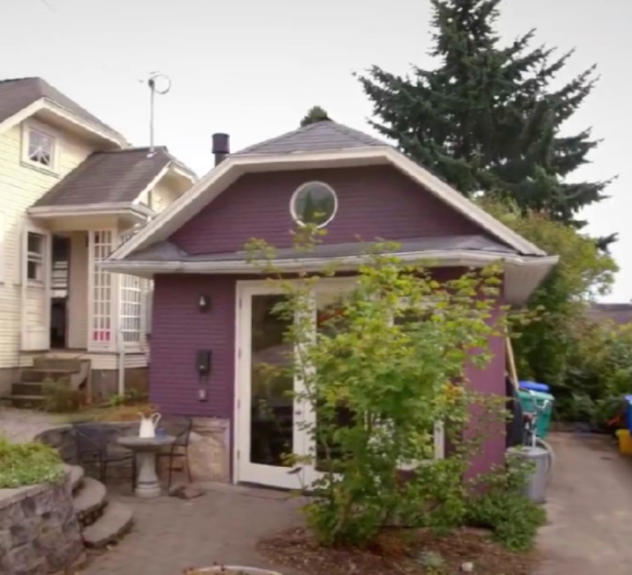
Upon entering, you’re greeted by a warm and inviting atmosphere. The space cleverly accommodates a sofa bed for relaxation and a glass door that opens up to serve as a guest bed when needed.
A fireplace adds coziness to the living area, and the kitchen, although compact, boasts a full-sized fridge, a two-stove burner, and a single sink. Open shelving and hanging racks provide practical storage solutions.
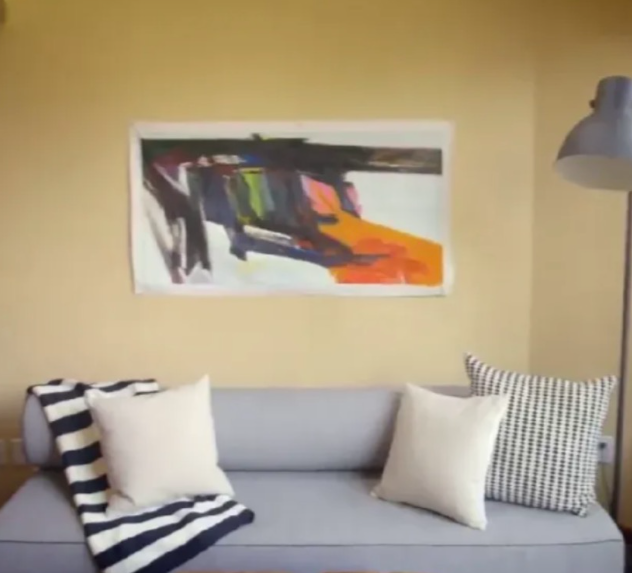
The loft bedroom, with a queen-sized bed and a reading nook, utilizes alternating tread stairs for efficient use of space. A pocket door leads to a well-designed bathroom, maximizing functionality within the limited square footage.
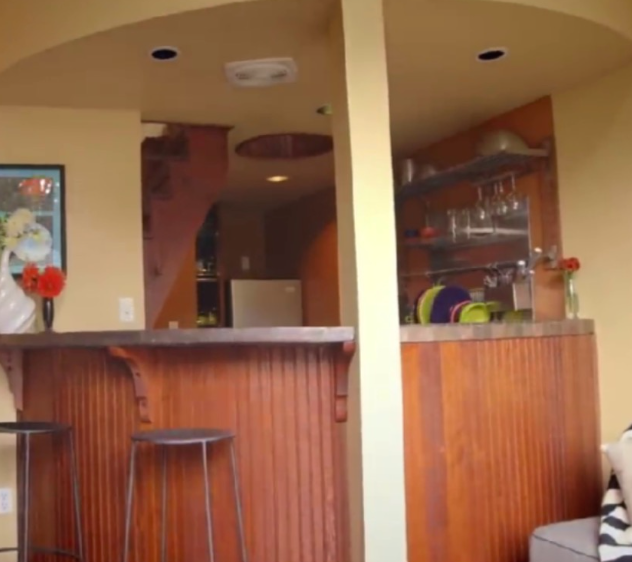
Key to the ADU’s spacious feel is the incorporation of abundant natural light. Large glass doors and strategically placed skylights illuminate the interiors, creating an open and airy ambiance. Martin preserved the original 1920s-style garage exterior, giving it a touch of modernity with a fresh coat of paint.
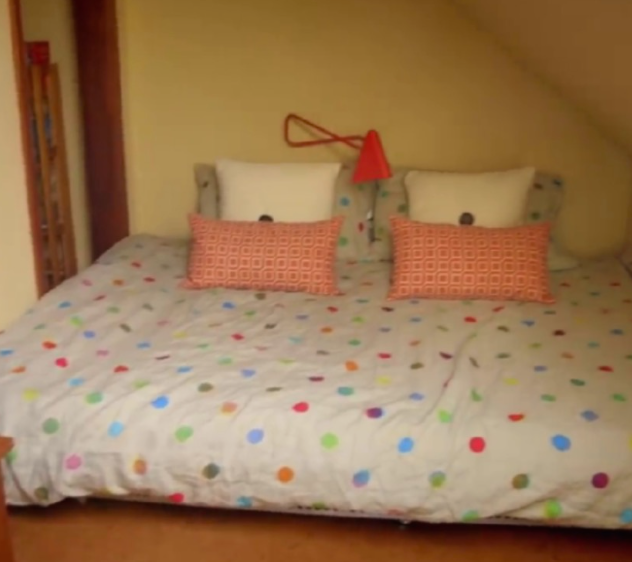
The existing concrete floor was retained for its durability, and remnants of the old garage, such as fittings and locks, were incorporated into the kitchen counter, contributing to a charming rustic-industrial aesthetic.
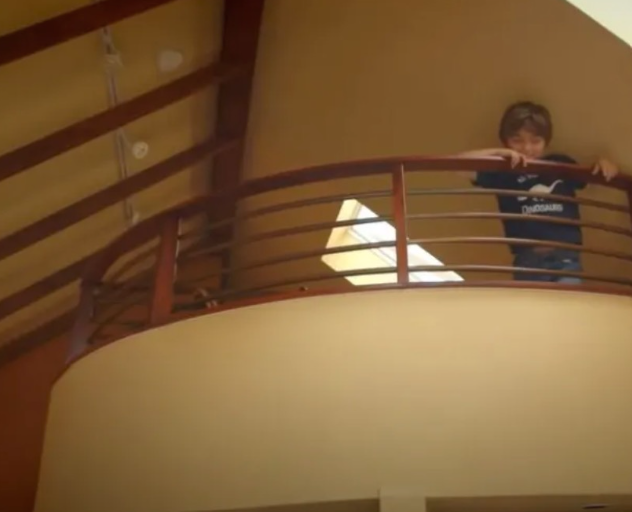
This ADU exemplifies an ingenious transformation of space, challenging the notion that bigger is always better. Whether considering it for accommodating parents, in-laws, or even for personal use, this tiny home provides a compelling option worth exploring.
Watch the video below to take a virtual tour of this remarkable garage-ADU transformation!
